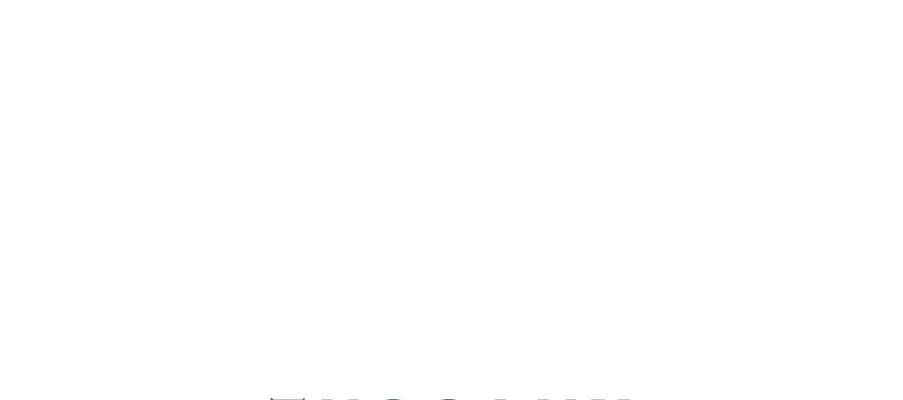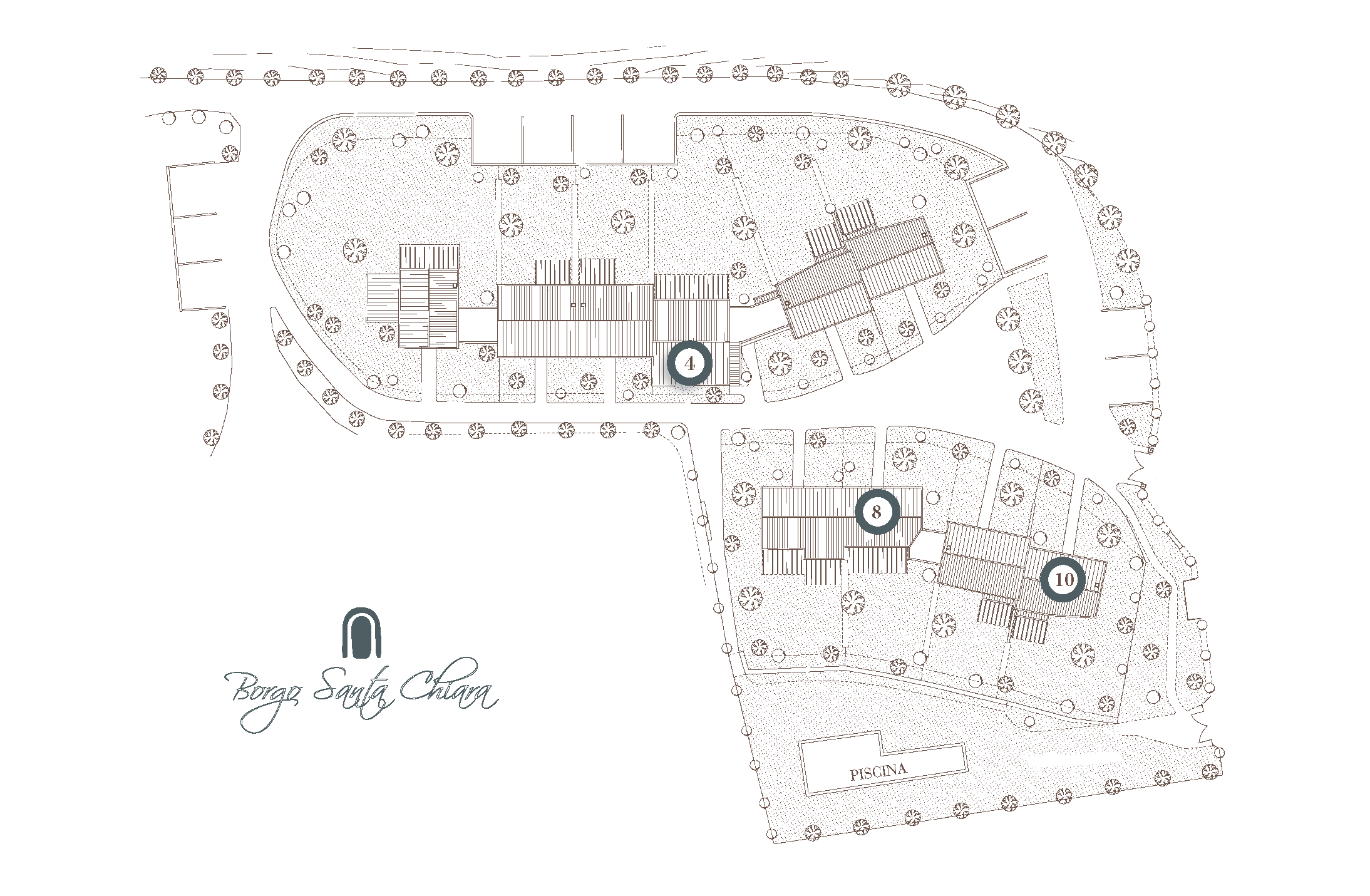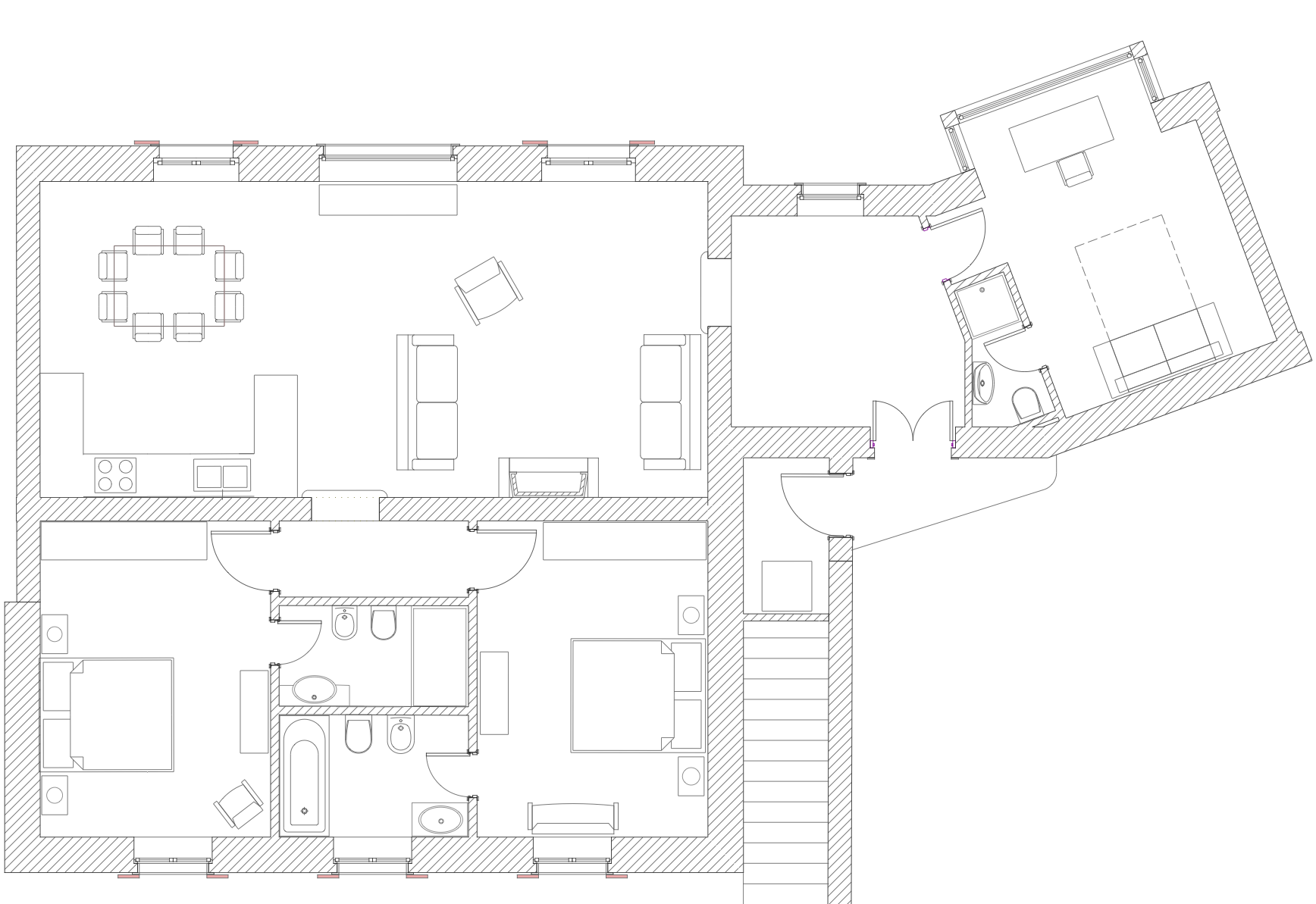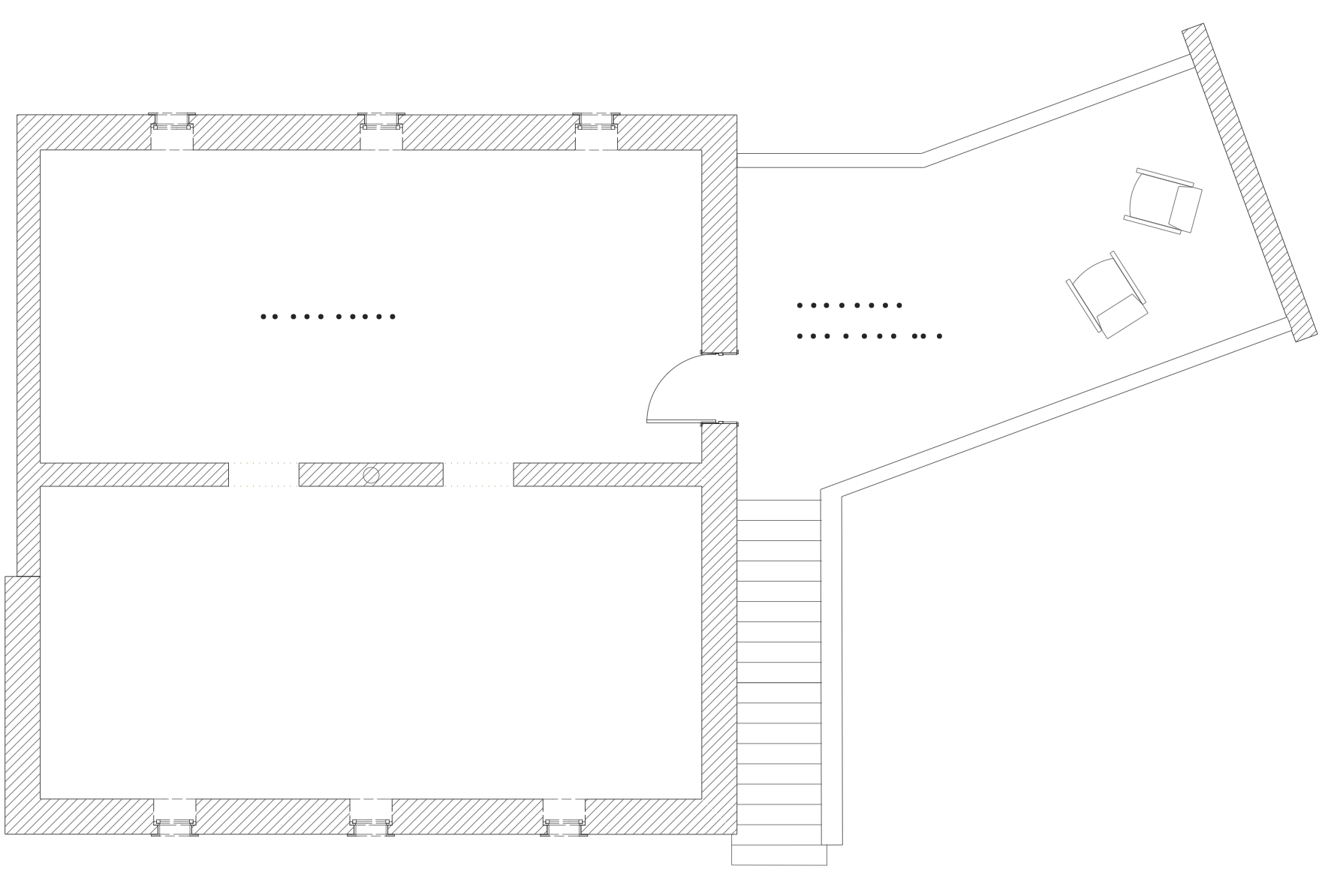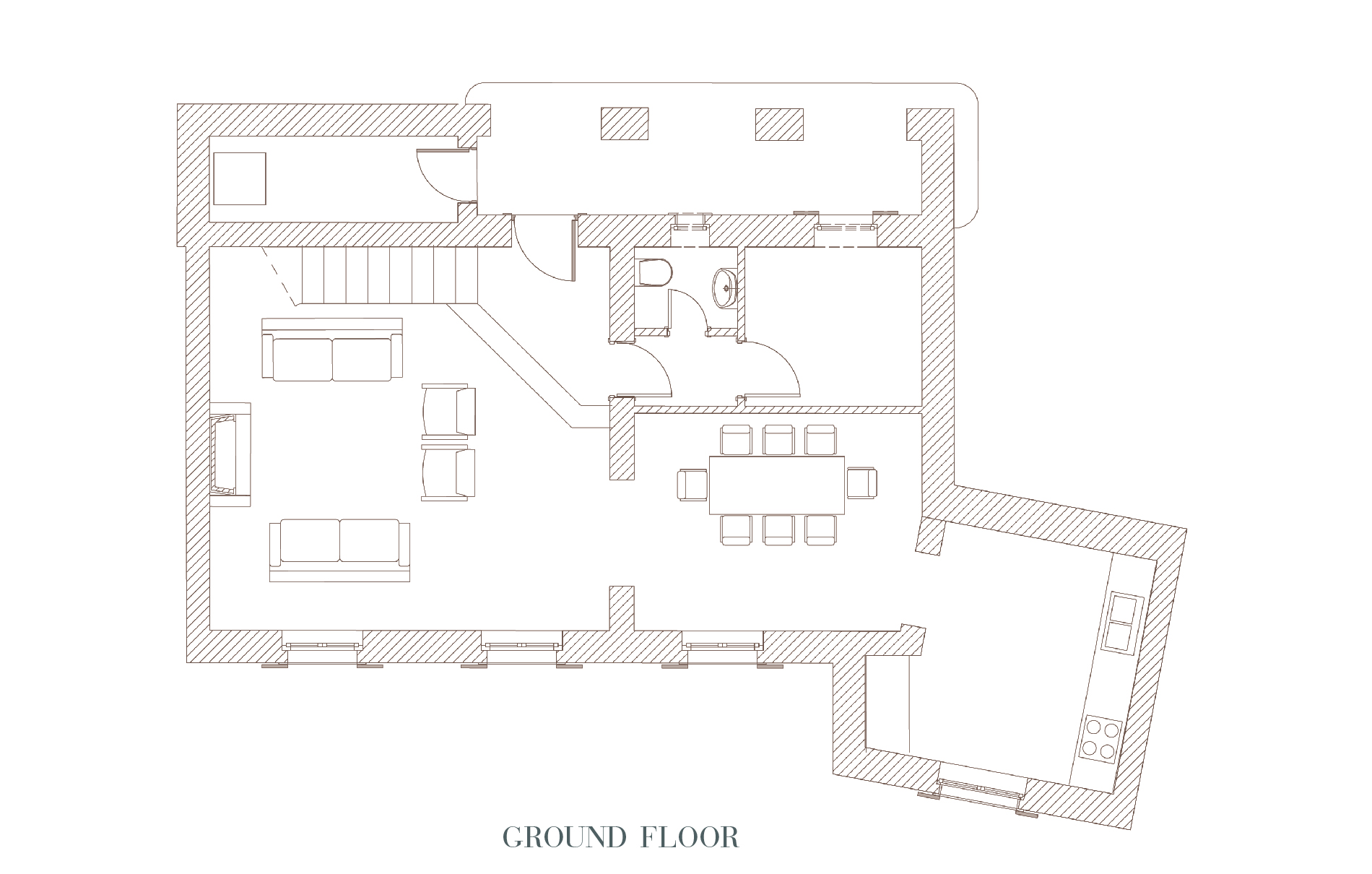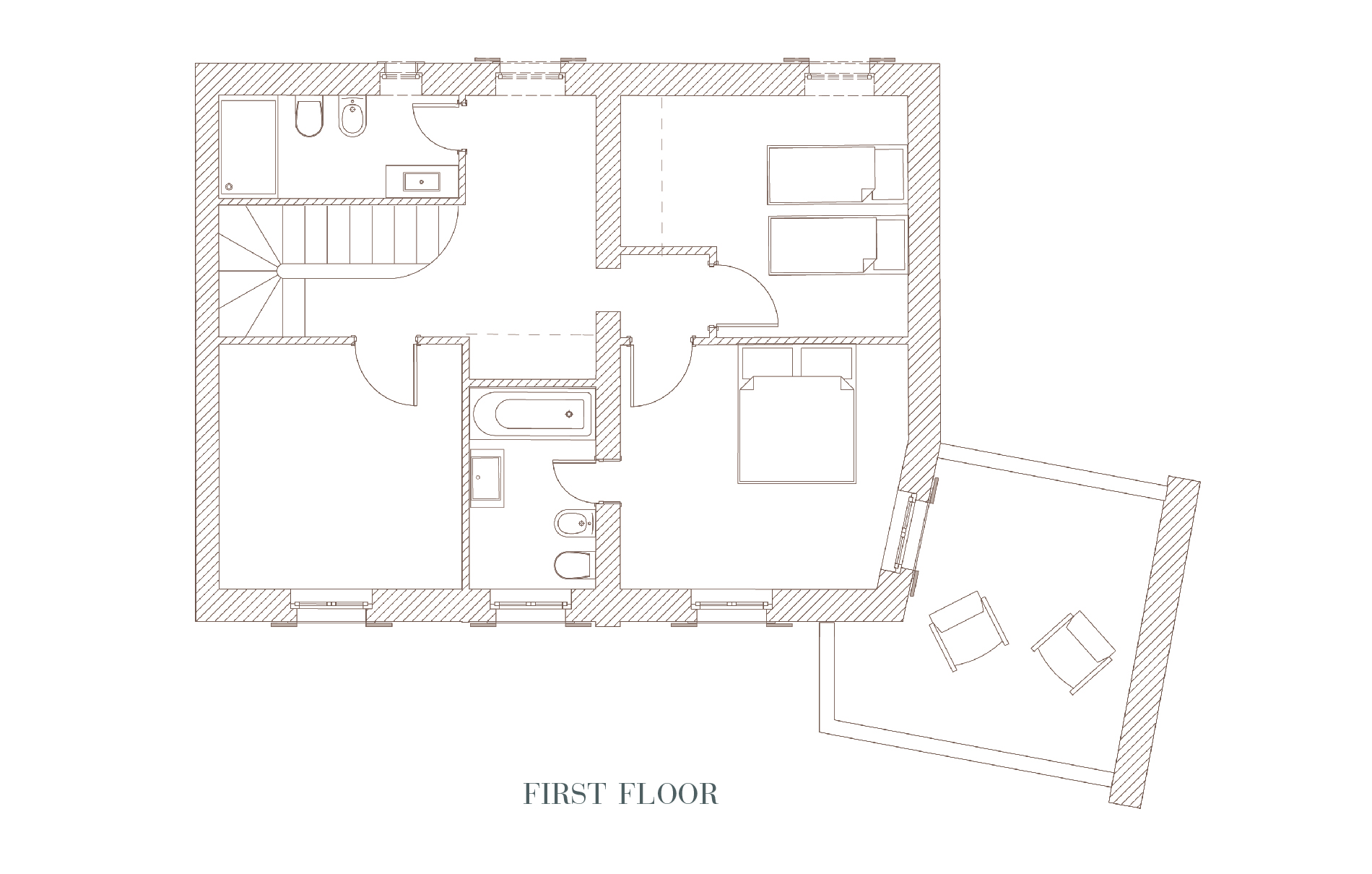Plan of the Borgo
Borgo Santa Chiara is comprised of ten houses, each with their own garden and 2 parking spaces. Residents share the swimming pool, paths and common gardens.
Of the 10 houses comprising the Borgo, 2 are for sale: house n.8 “ Il Mirto” and house n.4 “L’Ulivo”.
House 4 | L'Ulivo
Surface Area: 149 sq.m. | Private Garden: 238 sq.m.
L'Ulivo, the largest property, includes a house on one floor and a spacious attic connected by an external staircase, as in traditional Maremma farmhouses. The house is covered in geopietra and completed by a large garden and terrace.
On the ground floor there is a large open plan living room, 2 double bedrooms and a bay window kitchen, with beautiful views of the forest and golf course. The external staircase leads to a panoramic terrace and to the attic, which can be used at will.
Perfect for those looking for a ground floor home with a large living room and attic.
House 8 | Il Mirto
Surface Area: 149 sq.m. | Private Garden: 238 sq.m.
Il Mirto, on the south side of Borgo Santa Chiara, has a large garden that brightens its interiors. A long porch near the entrance offers shelter and space for various items. The living room, with three French doors, opens to a veranda and connects to the dining room and kitchen through arched doorways. There’s also a service area with a WC and a versatile room.
Upstairs, 3 bedrooms and a shared bathroom. The master bedroom has a private terrace, an ensuite bathroom, and offers stunning views. Ideal for those who value natural light, a private terrace, and separate living spaces.
